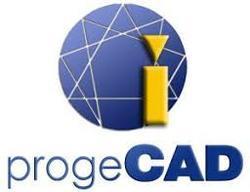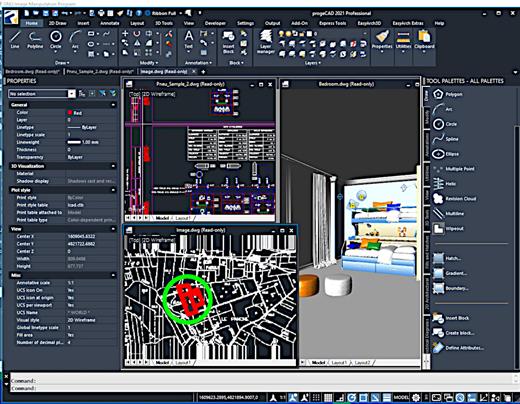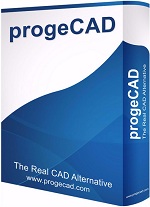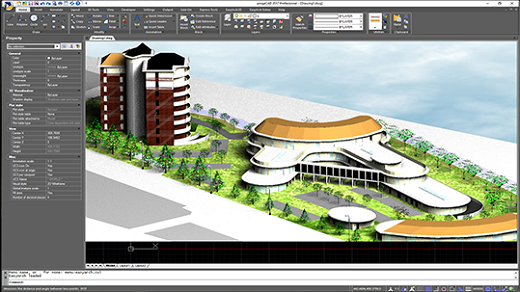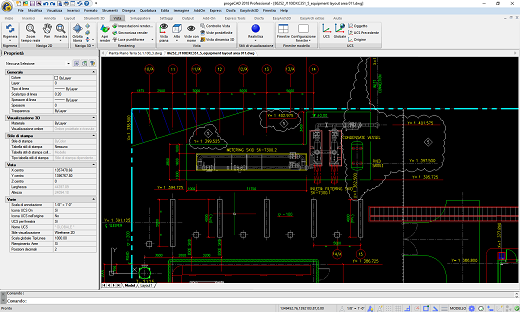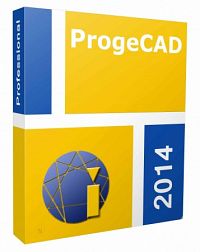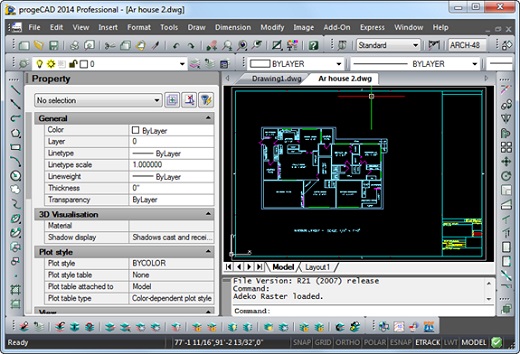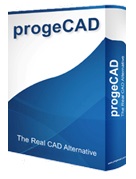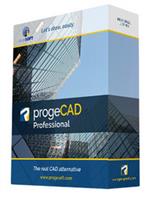
Description: progeCAD is an AutoCAD® compatible 2D/3D CAD application that works with AutoCAD® DWG files from v. 2.5 to v. 2025 and imports Autodesk Revit®, IFC and SolidWorks files! The best solution for AEC, MCAD and all generic CAD usages. Supports Dynamic Blocks Creation/Editing (Advanced Blocks). progeCAD sells with perpetual licensing and offers more CAD functions than AutoCAD® LT at a fraction of the cost of AutoCAD®, ArchiCAD® , ZwCAD® , GstarCAD®, BricsCAD®or Microstation®
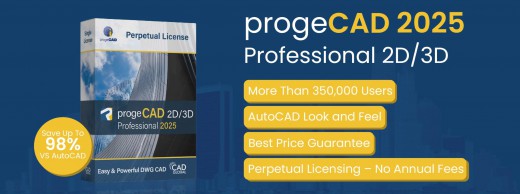
10 Reasons for progeCAD Professional:
Perpetual Licensing! No annual fee. You decide when to upgrade
Nothing to learn, if you are AutoCAD® users
Works natively with DWG! Fully compatible with AutoCAD® without conversion
Import BIM projects and objects (Autodesk Revit® and IFC)
Dynamic Blocks Insertion/Creation/Editing
PDF to DWG conversion included
Convert your old paper draughts into CAD!
Create architectural layouts in a flash with the EasyArch parametric plug-in
22.000 blocks ready to use + customizable blocks manager
Import/Export - STEP, IGES, SolidWorks, PDF, 3D PDF, DWF, 3DS, DAE, LWO, POV, Maya, OBJ, BMP, JPG, WMF, EMF, SVG, STL, RVT, RFA, IFC
Geolocation with interactive background map from Microsoft Bing
progeCAD Advanced Features:
PDF Export with Layers - includes PDF/A ISO19005 Standard export
PDF to DWG conversion
Insert BIM models into DWG. IFC and Autodesk Revit® files supported
Exports STEP, IGES, PDF, DWF, 3DS, DAE (Collada), STL, LWO, POV, MA(Maya), OBJ(Wavefront), BMP, JPG, WMF, EMF, SVG
Imports STEP, IGES, IFC, Rvt/Rfa (Revit®), SolidWorks .sldprt part files and .sldasm assembly, ESRI-SHAPE SHP, 3DS, DGN(Microstation), LWO, OBJ, STL, IFC, RGT, DXF, DWF, DWFx
PointCloud import (ReCap® .rcp, .rcs, .pcg, .isd, .xyz, .ply, .las, .laz)
Customizable Toolpalettes for Blocks, Hatches and frequently used Commands
3D Print - STL export for 3D Printer output
iCADLib Blocks Manager. More than 22.000 2D/3D ready-to-use blocks
Direct access to Traceparts, Cadenas and BIM&CO with millions of blocks and BIM objects ready-to-use
Parametric generation and insertion of 2D or 3D mechanical/structural components for construction
ACIS solids
Dynamic blocks - Advanced Blocks (Insertion/Creation/Editing)
3D AEC Architectural - 3D/2D building plugin for architects (Compatible with AutoCAD® Architecture
SuperHatch
Helix and Loft Commands
Multileaders
MAPIMPORT - Geo Data and FDO Import
Inserts geometries from SDF files, SQLite and SHAPE (esri) files, or can use a database server service like WFS
Gradient Hatch
Bitmap/Raster support - Jpeg, TIFF, Png, Gif, ECW, MrSID and Jpeg 2000
Bitmap polygonal clipping
Geolocation with interactive background map from Microsoft Bing
Plot Margin Customization - cover the entire sheet area
Digital signatures to .dwg files
Spell-check on the fly
DATALINK - Link a Microsoft Excel spreadsheet to a progeCAD table
XLSIMPORT - Imports directly an .xls or .xlsx file into a new static progeCAD Table.
DATAEXTRACTION create a detailed schedule, a parts list, or a bill of materials
AUTOSEZ - automatic creation of surface profiles (Topographic Sections - AutoCAD Civil 3D Feature)
SLOPE creation of slope patterns
ARX Syntax Compatibility
Block Editor (Compatible with Advanced Blocks/Dynamic Blocks)
Generative AI Drawing Translator - Translate drawings with the power of Translate drawings with the power of artificial intelligence
QRCODE - Create and insert a QRCODE from any text, URL etc.
MAPIINSERT - Insertion of multiple images at the same time
Rubber sheeting - Nonuniform adjustment of images (MAP/GIS)
Google EarthTM Integration
3D PDF Export
Construction Lines
Tables - AutoCAD® like Text in-place editing, numeric Rows, and alphabetical Columns. Cells with Formulas supported.
Color Books - progeCAD supports standard Color Books
AutoCAD® like Sheet Set Manager
Dynamic UCS
Dynamic Input
AEC, Civil, GeoMaps, Mechanical objects support
Flatshot command - Generates an accurate flat view of a 3D model
AREATEXT - Calculate boundary area and place the text with the value in the center of the area.
ARRAYPATH - Place object copies uniformly along a path or a portion of a path
Find and Replace
Express Tools - A complete set of Extra functions for Blocks, Layers, Texts
Annotative Objects
SHEETSET - Sheet Set Manager
Arc Aligned Text
Multigrip Editing
Render engine - progeCAD integrates for free the Artisan Renderer module
Automatic Perspective image correction
QUICK PROPERTIES Palette Rapid access to the most useful object properties
3DConnection SpaceMouse and CADMouse support
eTransmit - Compacting and transmitting DWG files with dependences by email
Eattedit - Advanced Attribute editing
QDIM - Quick dimensioning
3DWALK and 3DFLY - Changes the 3D view in a drawing interactively to create the appearance of walking or flying through the model
Publish (Batch Plot)
Raster to Vector converter - Convert your paper drawings to editable DWG files
Cloud - Share files on Cloud - Supports the major cloud services for file sharing and syncing like DropBox, Google Drive and Microsoft One Drive
BetterWMF Integration
System Requirements:
- Operating System: Windows 7, Windows 8, Windows 8.1, Windows 10 or Windows 11
* Only 64 bit systems are supported (32 bit up to progeCAD 2021 version)
- CPU: 2.2 GHz or faster (recommended almost 2.5 GHz or more) 64-bit (x64) processor
- RAM: Minimum 4 GB (8 GB recommended)
- Disk Space:: 4 GB of free space
- Video Card: For optimum performance, it is recommended to use machines with a dedicated video card nVidia or AMD (nVidia GeForce recommended for 3D and Render)
Release Name: ProgeCAD 2025 Professional 25.0.2.11 (x64)
Size: 1.1 GB
Links: HOMEPAGE – NFO – Torrent Search
Download: FiKPER – NiTROFLARE – RAPiDGATOR


